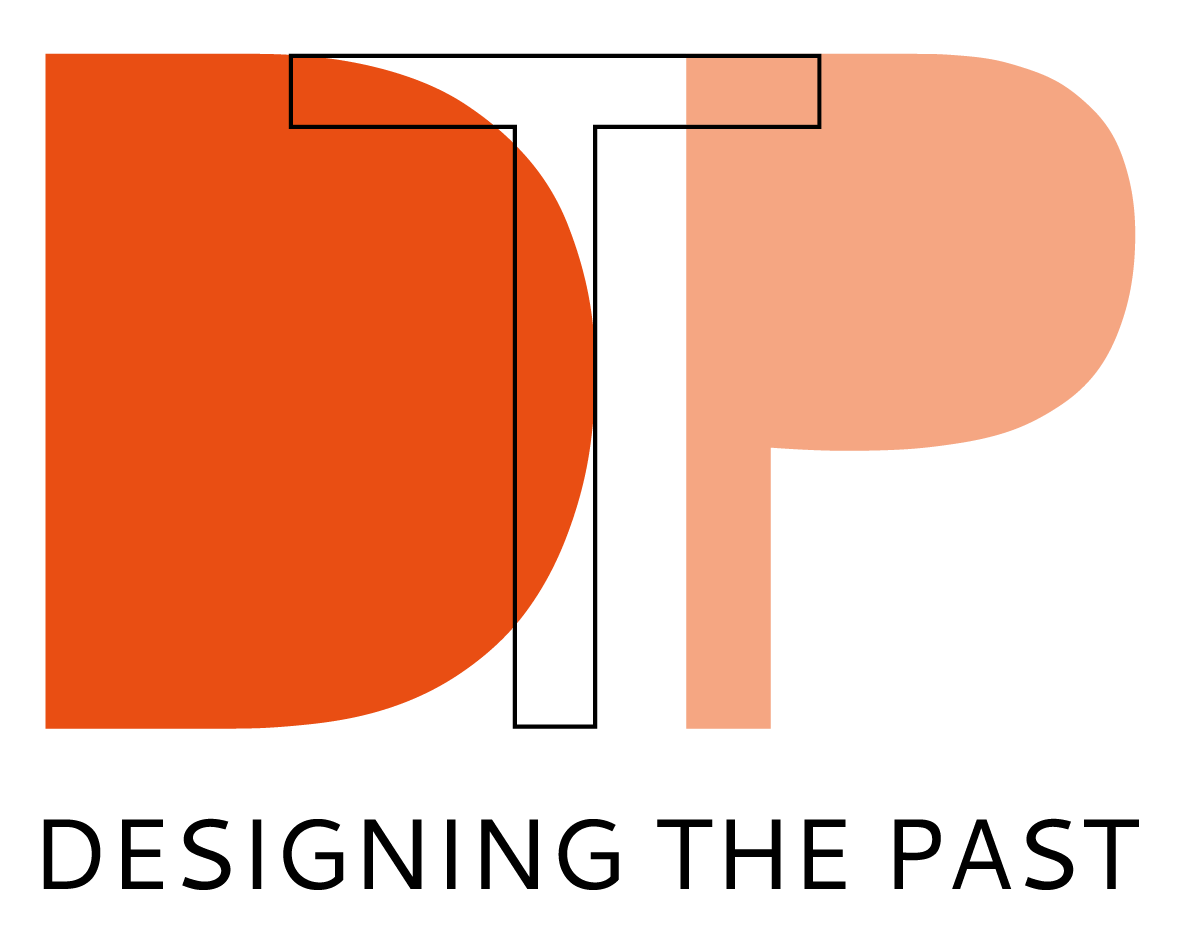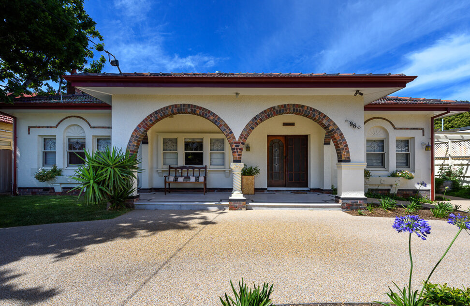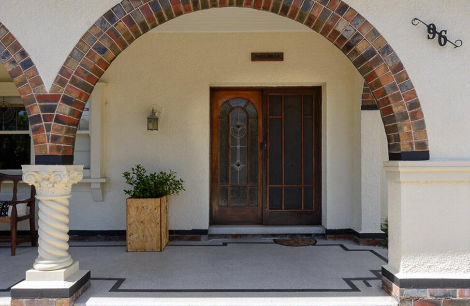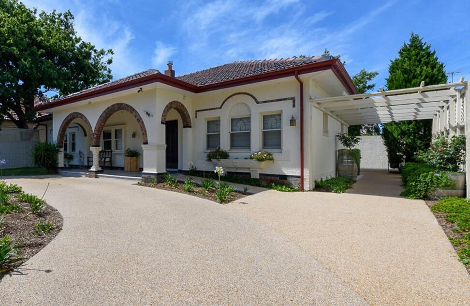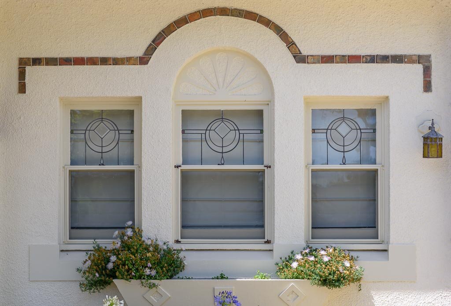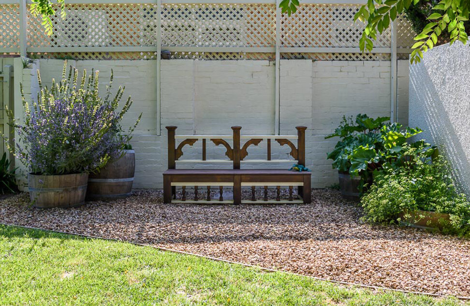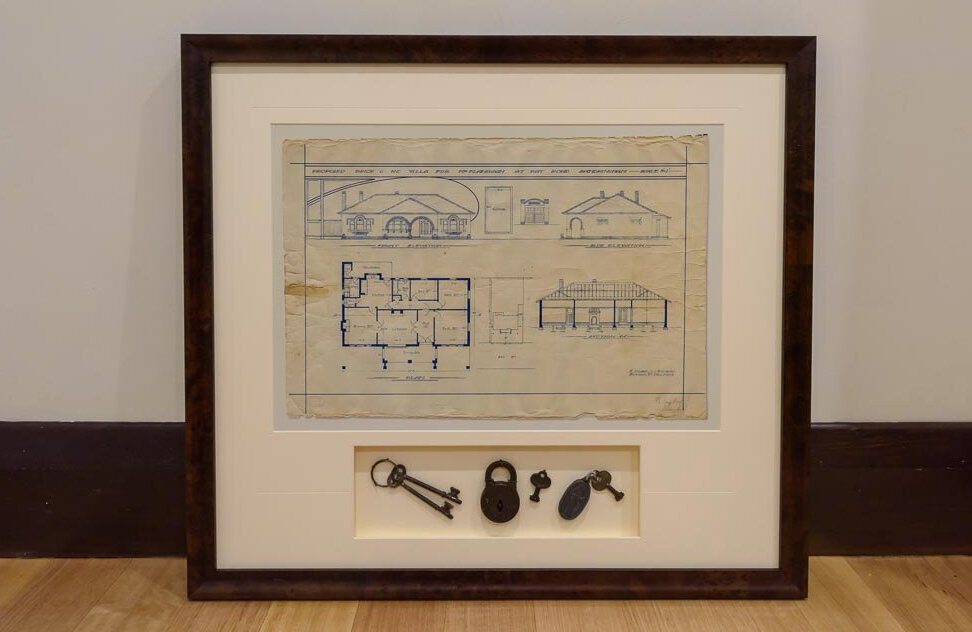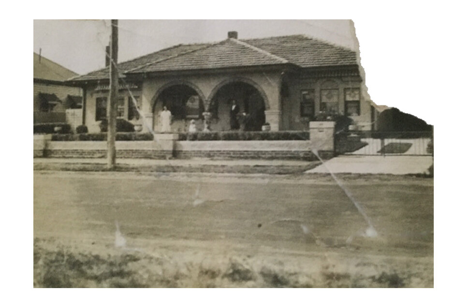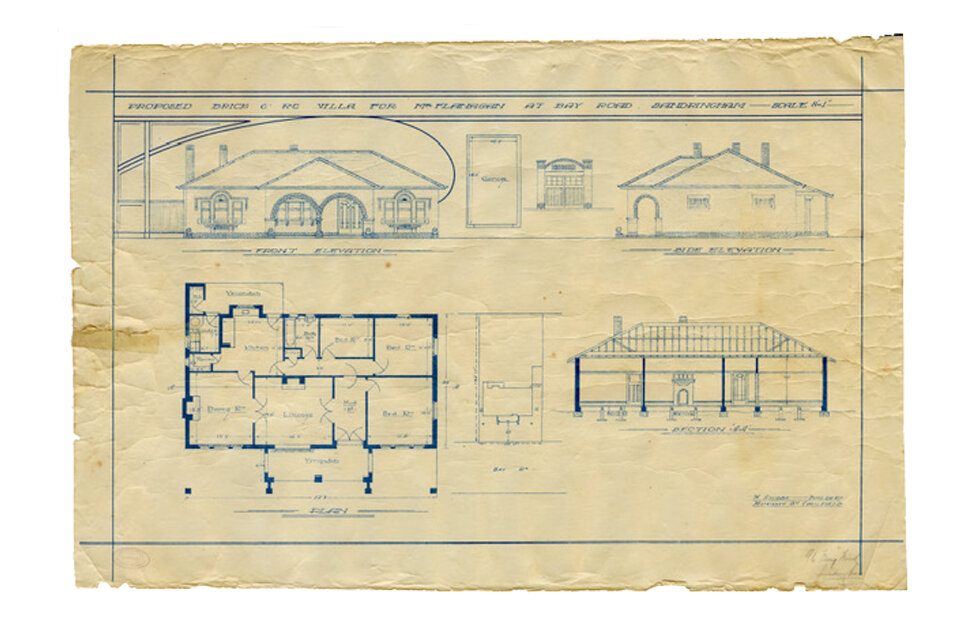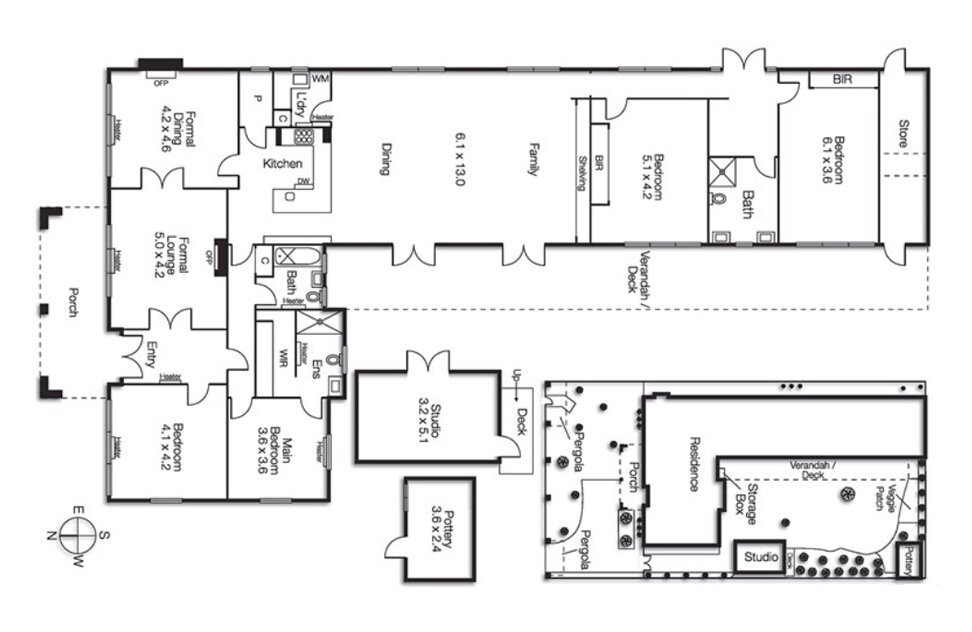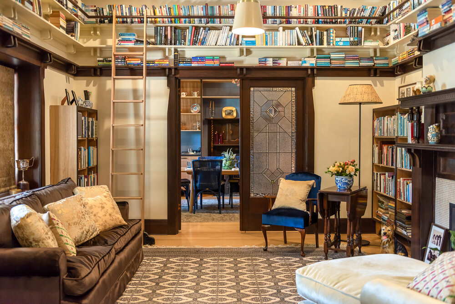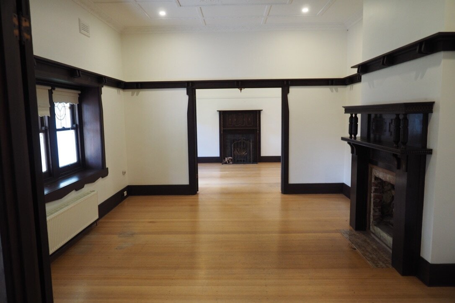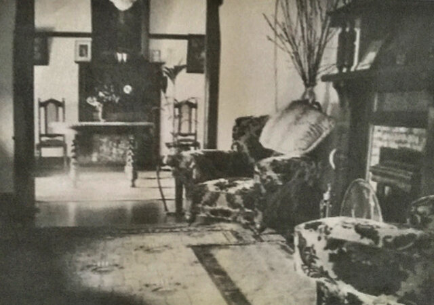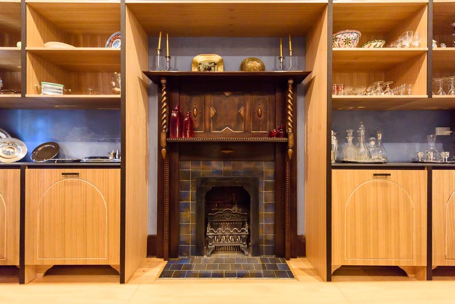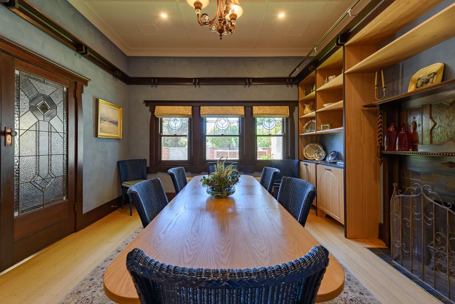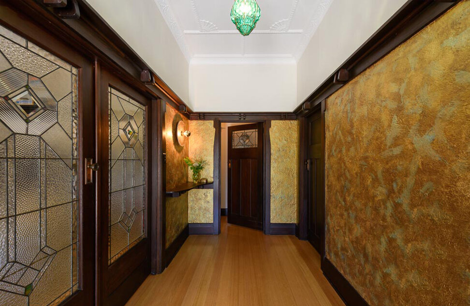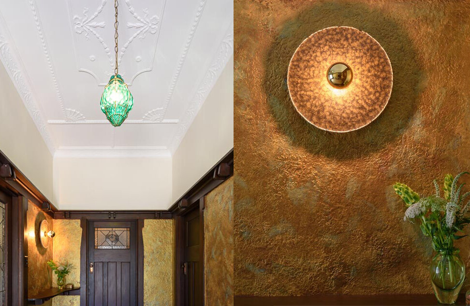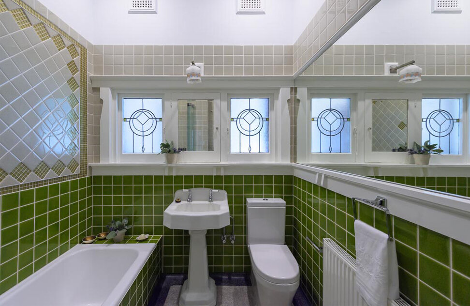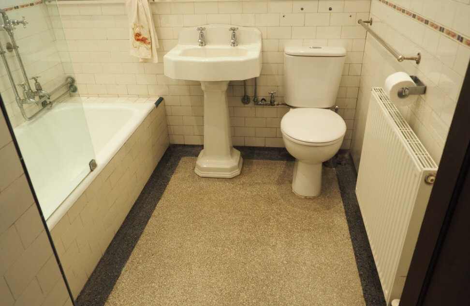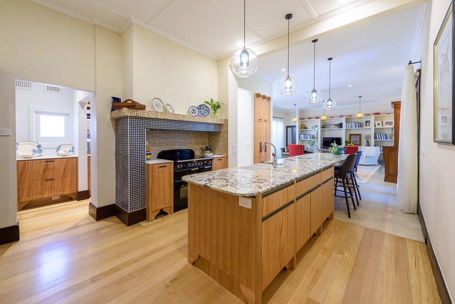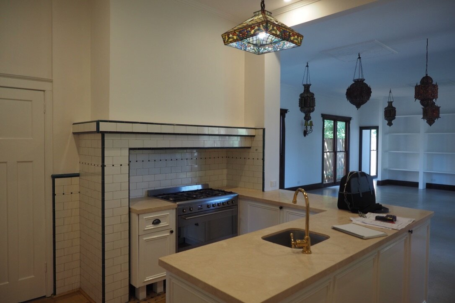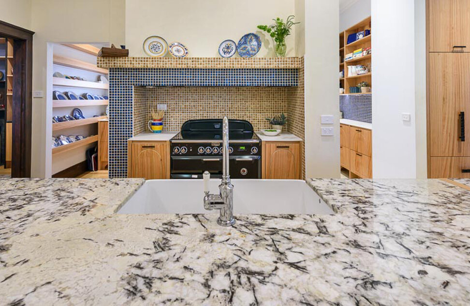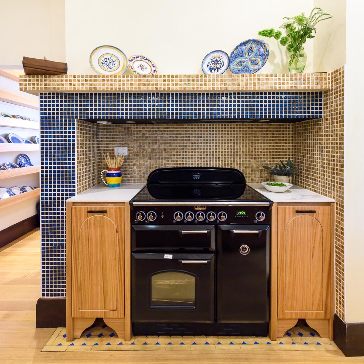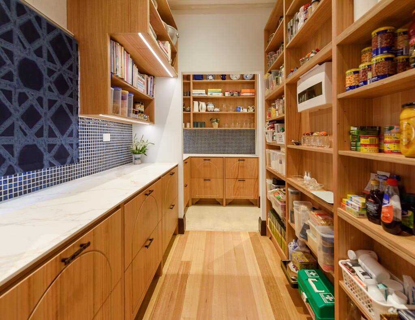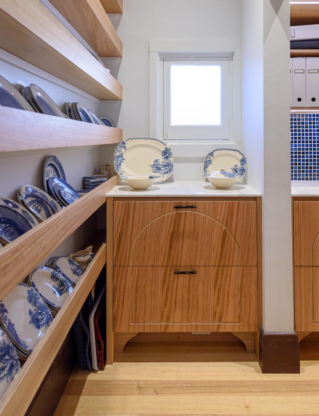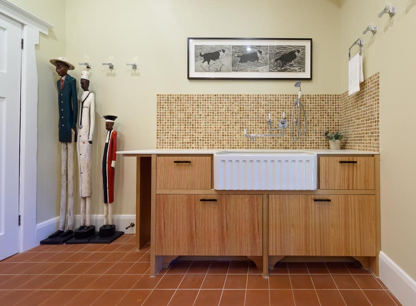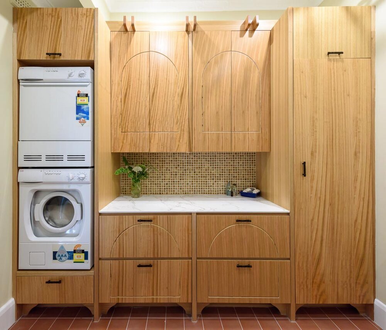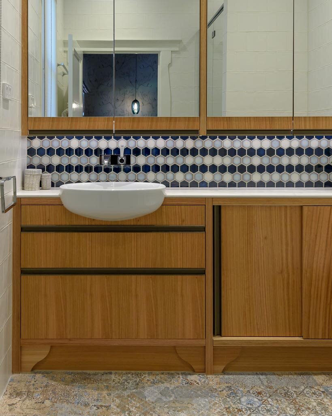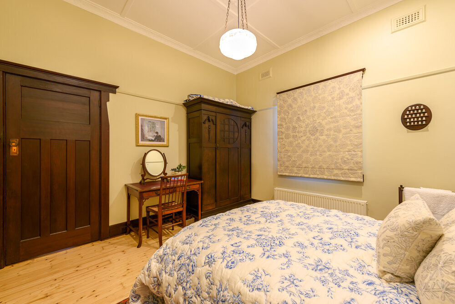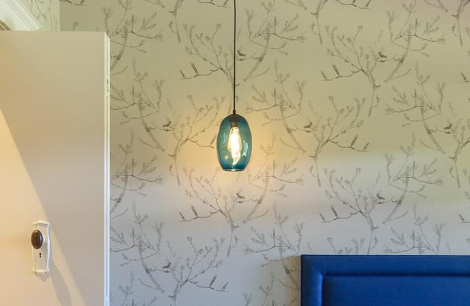Bayside Spanish Mission Charm
When the owners of this Bayside Spanish mission home decided to celebrate the original character of their newly purchased 1930s gem, they weren’t referring to the retention of the odd facade detail or styling elements. They committed to completely respecting the building’s origins. A project like this demands a creative and holistic approach in order to fulfil a modern day brief within the constraints of a 90-year-old building. Virginia, of Blue Fruit Design, had the opportunity to revive this adored home and engage in what she describes as a “very cohesive and fruitful” client designer relationship. The result is a comfortable and joyful space for 21st century living that does not sacrifice the beauty or value of the existing building.
Project Details
Location: Bayside, Melbourne
Built: 1930
Style: Spanish Mission
Heritage Status: n/a
Work Completed: Full Renovation & Restoration + Alteration to existing floorplan.
Architect/Designer: Virginia Blue
Builder: Genjusho
Joinery: Peter Gill Kitchens
Photography: VSTYLE
Scope of Work
Modification of existing floor plan to suit client’s needs
Redesign and upgrade of kitchen
Bathrooms and laundry upgrade
Custom joinery throughout
Addition of a book room within the existing formal lounge
Custom soft furnishings
New limewash to original render
New gutters/downpipes + water tanks
Retained garden with sympathetic country style landscaping
Paving (permeable) on driveway and garden paths.
Custom designed gates + bench seat in the Spanish mission style
Affectionately named Nellbrae, after the home’s original owner, Nell, who commissioned the build in 1930, the Melbourne home responds to its original context, capturing the seaside holiday charm and prestige of the Bayside area. Built in an Australian Spanish Mission style, the home was considered fashionable and high spec with beautifully crafted timberwork among the classic period details.
Desire to honour the integrity of the build led Nellbrae’s current owners to Virginia, after they came across one of her articles promoting the “rescue” of another Spanish mission home. (Virginia’s “Rescue Me Please Series” brilliantly promotes the potential in period homes, currently on the market, with visual reference & commentary on existing features and areas for improvement.)
The success of the project is a result of the client’s research and choice of Designer, whose passion for the project matched their own. The incredible client designer relationship established a respect for the house that transferred to all parties involved and allowed the home to reach its full potential.
Floor Plan and Spatial Layout
Previous modifications to the home included an extension and no additional footprint was required for this renovation. The current floor plan was reworked to meet the spatial requirements of the brief. By giving existing spaces new purpose, the home was able to fulfil the lifestyle requirements of the current owners.
A book room, with display and access to a collection of titles, was integrated into the existing formal lounge and is one of the biggest transformations for the home. Ground and mezzanine shelving has created ample space for an extensive book collection and, as stated by Nellbrae’s owner, is “…a stroke of design genius, solving the enormous problem for a person with many, many books and a house that, when purchased, had not one bookshelf.”
Preservation – What Stayed
A lot of original detailing remained in the home and the renovation process led to the delightful discovery of previously covered features. Where possible, building fabric and elements were restored and used in line with the original plans and specifications, which guided the project.
“All good materials to be used and finished in a first class manner.”
Some of the owners favourite retained details include:
Original leadlight windows and doors
Decorative ceilings and cornices
“clunky” bakelite power points and light switches
Timber fireplace and surrounds, including original Blue and bronze tiles.
Hand carved wooden doorstops
Dark timbered door frames and window frames, including brass screw locks.
Plate shelves - which have been used to create seamless additions and carry the Spanish mission feel throughout the home.
Lanterns on the front facade
Window boxes with detailing mirroring the leadlight window above.
The originally specified “Tiffoney” finish (a glazing technique popular in the 20s and 30s) was recreated on the entry walls using contemporary paint finishes and a skilled painter. The finish and impact of this space truly captures the opulence of the original design and era. “I love watching people when they walk in for the first time, especially at night, reactions vary so much.”
The main bathroom is a stunning surprise and important example of how you can revive a space while retaining original elements. The space has a glamorous 1930s feel with colours and patterns echoing the lead light windows. Terrazzo flooring has been retained, along with the pedestal basin and drop in steel bath. The space not only demonstrates the philosophy of preservation but also sustainability.
Liveability and Upgrading to New Features
Designing areas that require updated features to improve liveability can be awkward in a period home. Throughout the project Virginia has successfully referenced patterns and forms from the original construction within new elements. Revived features have been balanced with contemporary living requirements through custom designed joinery and attention to detail. This has enhanced the original character and allowed new components to blend seamlessly with the existing building, while also remaining as unique standalone features.
The most significant impact on the liveability of this home is the upgrade of the kitchen, including pantry and dish-room. The kitchen is the heart of the home and an area that is tricky to keep in context; our changing use of space and advances in technology are prominent. Fittingly, this kitchen has been designed to symbolically link the newer sections of the house to the original. Integration of appliances has helped to keep the focus on sympathetic elements. The stove and sinks (which aren’t as easily concealed) were chosen to suit the period of the house. The focus for the space was around functionality and accessibility, including consideration of the use of walking aids. Flowing space around a central bench, with draws and open shelves, has created an easy to navigate environment. The space is a testament to what is possible through well-considered design.
One of our favourite inclusions, reflective of our changing use of space, is the dog wash area. It highlights just how successful this project has been at integrating current needs into an older home, without losing the essence of its character.
Considerations Around Sustainability
One of the huge environmental benefits of working with a period building is the ability to use existing elements. By making the most of the opportunities within a building, you are using invested energy and reducing waste. Virginia puts sustainable practice at the forefront of everything she does and this project reinforces that. “The philosophy of ‘do it once and do it right’ was applied” to Nellbrae. A focus on quality materials and fixtures has ensured a long life for the home. Locally sourced and Australian made products were also specified where possible.
The build focused on retaining as much of the existing fabric as possible. Even elements that lost their place were repurposed or repositioned. The most creative example of reuse on the project is a planter created from a shipping crate, received with a product. Thought was put into existing furniture belonging to the client, some of which was modified to ensure it would tie in with the space. This again eliminates unnecessary waste and reduces the demand for new items. Custom furnishings, like blinds and cushions, were created using beautiful fabric previously collected by the client. What Virginia has brilliantly demonstrated in this project is the ability to reuse in a way that stays true to the design and vision of a project. A sustainably conscious approach doesn’t mean making sacrifices.
Advice for Undertaking a Sympathetic Restoration
We asked Nellbrae’s owners what advice they could offer from their experience with the project.
“Firstly, the owner should know and love their house. In our case this did not come from living in it, although this is probably the usual way.”
A lot of time went into researching the history of this home, and it shows. Areas that provided Nellbrae’s owners with valuable insight were the sale of land (1929), construction of the house (1930), and contact with previous owners (including the family of the original owner) to track changes and modifications.
“Clients also need to understand the period if they want to preserve it and know from the beginning how far they are prepared to compromise to achieve the lifestyle they want within the constraints of preservation.”
Establishing a thorough budget early on is necessary. Make allowances for blowouts and unknowns; they are inevitable. Being prepared can help avoid pressure, disappointment and corner cutting.
Nellbrae’s owners reiterated the engagement of experts and a willingness to take their advice, alongside your own vision. “Choosing the right people and allowing them to do what they do best is essential.” Having a team who understand what you want to achieve, and who are passionate about their role within the project, will allow for a cohesive journey. “Good communication is vital together with trust and respect on all sides. If the architect/designer, builder, joiner, painter, tiler etc. love and take pride in what they do, then anything is possible.”
